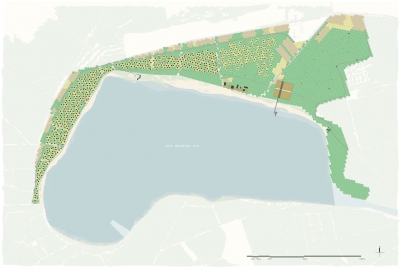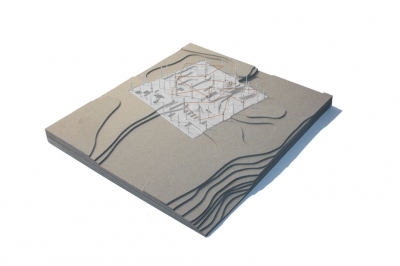
Helenesee Water Sports Center and Resort
Frankfurt a/d Oder
Recreational landscapes concept designNear the Polish-German border, a few kilometres south of the city of Frankfurt a/d Oder, lies the Helenesee, a former coal pit which was transformed into a recreational lake. With its clear water and an extraordinary depth of up to 90 meters it is beloved by divers. During the summer months the white beaches are daily filled with thousands of visitors. In terms of facilities, the current Helenesee has little: a few hundred camping sites, a diving school and only a few cafeterias present today. A group of Dutch investors therefore came up with a plan for the development of a resort with 650 apartments, 200 houses, 1500 mobile stands and an extensive array of amenities and sporting facilities.
more...
The resort's master plan is based on the three-way accommodation options: camping, luxury holiday homes and shared chalets. The houses are positioned in such a way that they have as much free space around them. In addition, the starting point is that parking takes place as much as possible on the edge of the plan, along the access road. From every home there is a shortest possible walking connection to the boulevard and the water. A number of facilities are clustered along the boulevard, including shops, restaurants, sports fields, a water sports center and a diving school. The facilities are accessible on the north side for destination and service traffic by a road parallel to the boulevard.
The most prominent building is the water sports center. This 150-by-150-meter building houses an indoor canoe wild water course, a tropical swimming paradise, various water sports attractions such as surf riders, a skimboard and lazy river, and an extensive sauna and wellness center. The building has a clear structure and the climatic distribution ensures a clear organization of the program. Together the attractions form a sculptural water landscape that has a strong visual relationship with the surrounding landscape and the lake.
Under this water landscape and sunken into the ground are installations and water storage, but also the more private part of the sauna.
The vegetation roof is also designed as a sculptural landscape and can be used in the summer as a sun deck or clambering landscape and in the winter as a snowboard track.
In addition, the living roof fits in well with the crowns of the surrounding forest and can serve as a habitat for flora and fauna. Through a number of incisions in the roof surface, daylight can enter deep into the building and the water landscape will illuminate differently and unexpectedly during the day.
The space between the water landscape and the roof landscape will be arranged as a climbing forest. This analogy is reinforced by the variation in column thickness and the irregular position of the columns due to the structure of the roof. A trail of rope bridges is stretched between the columns. In addition to the view of the water landscape and its sound, the shape of the roof will contribute to a special climbing experience.
The most prominent building is the water sports center. This 150-by-150-meter building houses an indoor canoe wild water course, a tropical swimming paradise, various water sports attractions such as surf riders, a skimboard and lazy river, and an extensive sauna and wellness center. The building has a clear structure and the climatic distribution ensures a clear organization of the program. Together the attractions form a sculptural water landscape that has a strong visual relationship with the surrounding landscape and the lake.
Under this water landscape and sunken into the ground are installations and water storage, but also the more private part of the sauna.
The vegetation roof is also designed as a sculptural landscape and can be used in the summer as a sun deck or clambering landscape and in the winter as a snowboard track.
In addition, the living roof fits in well with the crowns of the surrounding forest and can serve as a habitat for flora and fauna. Through a number of incisions in the roof surface, daylight can enter deep into the building and the water landscape will illuminate differently and unexpectedly during the day.
The space between the water landscape and the roof landscape will be arranged as a climbing forest. This analogy is reinforced by the variation in column thickness and the irregular position of the columns due to the structure of the roof. A trail of rope bridges is stretched between the columns. In addition to the view of the water landscape and its sound, the shape of the roof will contribute to a special climbing experience.
year
2010
team
ir. Marco Vermeulen
programme
recreational accommodation, indoor canoeing, tropical swimming pool, wellness
status
Concept
2010
team
ir. Marco Vermeulen
programme
recreational accommodation, indoor canoeing, tropical swimming pool, wellness
status
Concept
next project:
Inside Out
related projects












